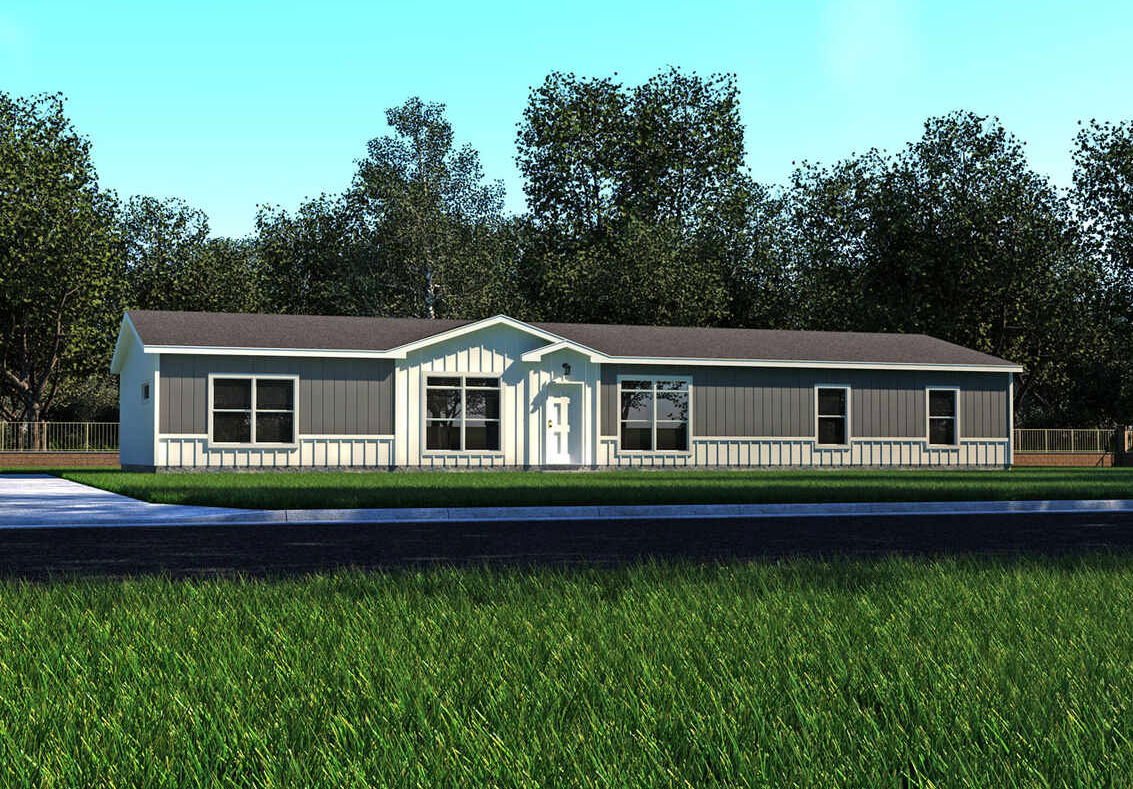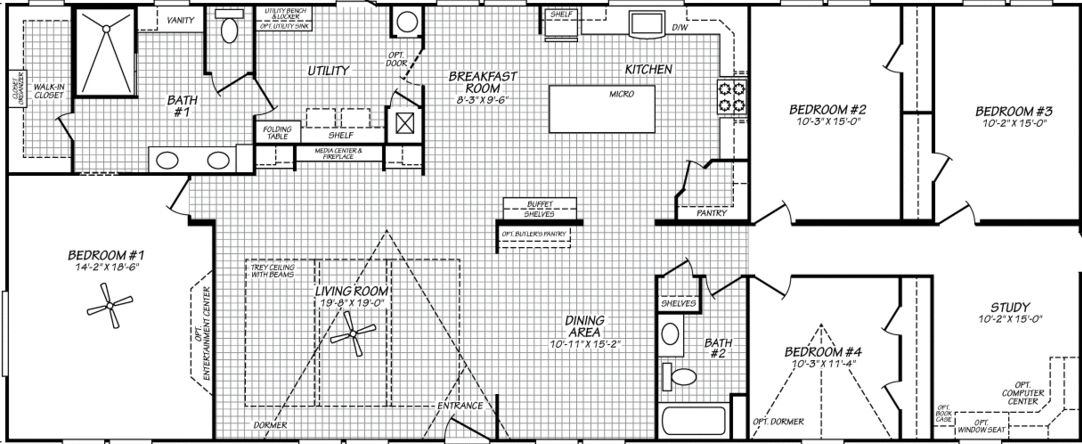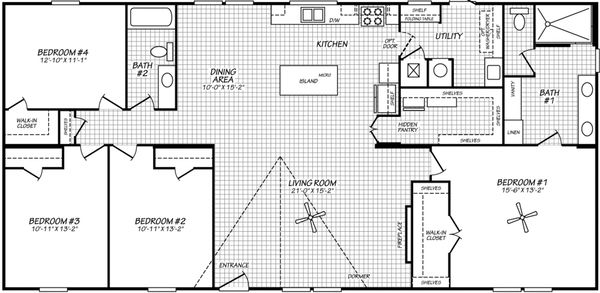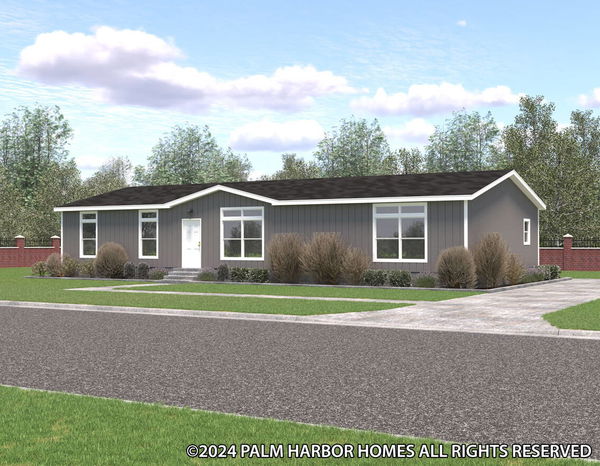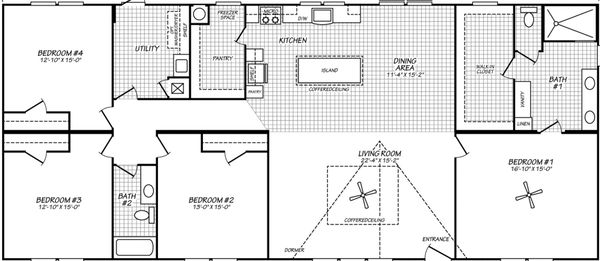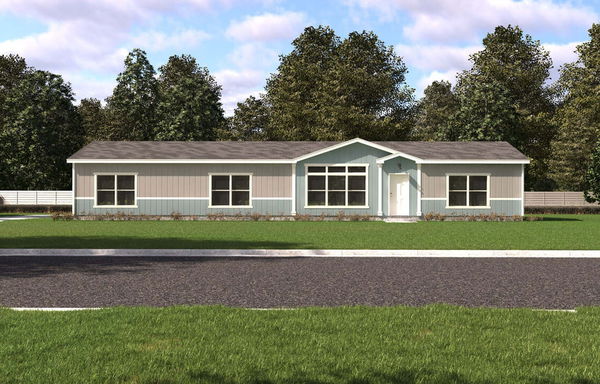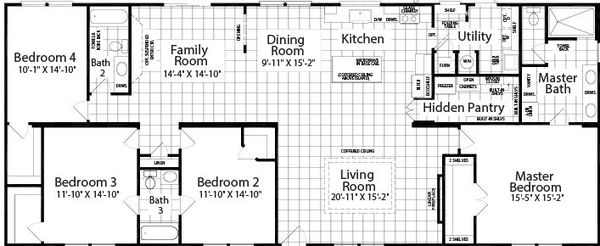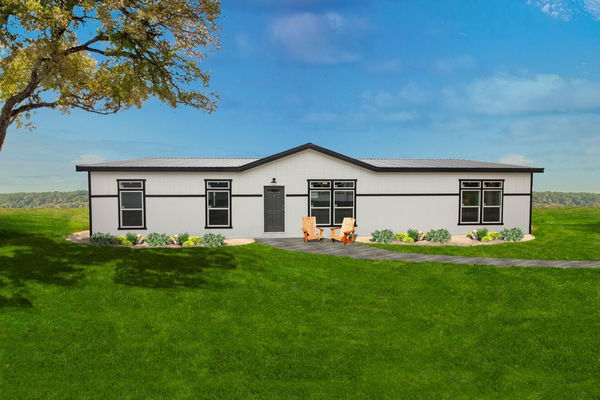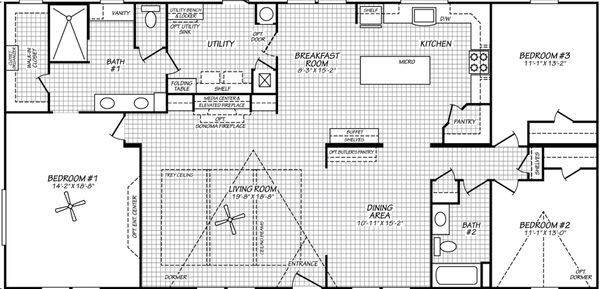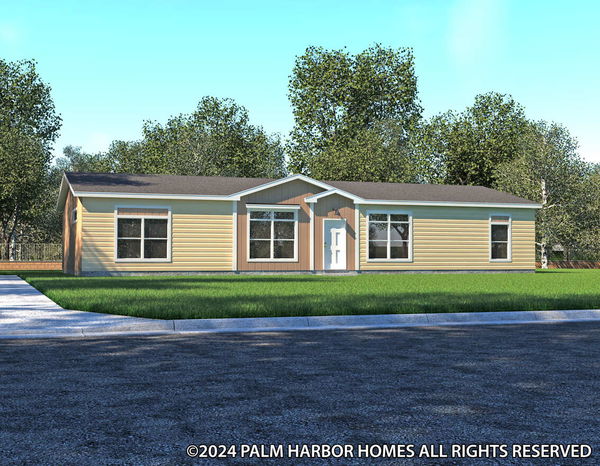Vintage Farmhouse II 32764H
4 Bed
2 Bath
2,356 Sq. Ft.
32' x 76'
Floor Plan
Virtual Tour
Exterior & Construction
- Exterior and Construction
- Smart Panel Exterior Siding
- 25 Year Roof Shingles
- Belterra Exterior with Dormer and Board/Batt Accents
- Large Wood Trim Around All Windows
- 2x4 Exterior Walls
- 2x4 Interior and Marriage Line Walls
- 2x4 Top and Bottom Plates
- OSB Marriage Line Support Bracing
- 8.5 Foot Sidewalls with Flat Ceilings
- Tape and Textured Walls T/O
- Full Length Double Sided Ridge Beam
- Doors and Windows
- Low-E Tinted Thermal Pane Windows
- Fiberglass 38x82 Front Door
- Cottage Rear Door
- Transom Windows in Living Room and Dining Room
- Kitchen Picture Window
- Exterior and Construction
- Smart Panel Exterior Siding
- 25 Year Roof Shingles
- Belterra Exterior with Dormer and Board/Batt Accents
- Large Wood Trim Around All Windows
- 2x4 Exterior Walls
- 2x4 Interior and Marriage Line Walls
- 2x4 Top and Bottom Plates
- OSB Marriage Line Support Bracing
- 8.5 Foot Sidewalls with Flat Ceilings
- Tape and Textured Walls T/O
- Full Length Double Sided Ridge Beam
- Doors and Windows
- Low-E Tinted Thermal Pane Windows
- Fiberglass 38x82 Front Door
- Cottage Rear Door
- Transom Windows in Living Room and Dining Room
- Kitchen Picture Window
Kitchen
Interior
- Elements Floor Tiles
- Shaw Carpet
- Dura-Built Cabinet System
- Interlocked 5/8" Side Panels
- 5/8" Shelving Material
- Screwed Cabinet Stiles
- Fully Adjustable Shelves
- Lined Cabinet Interior
- 42" Overhead Cabinets with Cubbies
- Wood Closet Shelves
- Hardwood Flat Panel Cabinet Doors
- Elements Floor Tiles
- Shaw Carpet
- Dura-Built Cabinet System
- Interlocked 5/8" Side Panels
- 5/8" Shelving Material
- Screwed Cabinet Stiles
- Fully Adjustable Shelves
- Lined Cabinet Interior
- 42" Overhead Cabinets with Cubbies
- Wood Closet Shelves
- Hardwood Flat Panel Cabinet Doors
Images of homes are solely for illustrative purposes and should not be relied upon. Images may not accurately represent the actual condition of a home as constructed, and may contain options which are not standard on all homes.
Vintage Farmhouse II 32764H
4 bedrooms (sleeps 4-8)
2 full bathrooms
2,356 sq. ft.
32' x 76'
Vintage Farmhouse II 32764H
4 bedrooms (sleeps 4-8)
2 full bathrooms
2,356 sq. ft.
32' x 76'
Fiesta Series standard features
Mechanical
- Thermal Zone 2
- R-21 Roof Insulation
- R-11 Floor Insulation
- R-11 Wall Insulation
- Upflow Air System
- Electrical
- Ceiling Fans installed in Living Room and Master Bedroom
- LED Disc Lights T/O
- Exterior GFCI Receptacle
- Plumbing
- Washer and Dryer Ready
- Water Shut Off Valves T/O
- 40 Gallon Water Heater with Drain Pan
- Midnight Chrome Faucet Package
- Pull Down Kitchen Faucet
- Apron Front Farm Sink
- Base Cabinet with Deep Sink in UR
- Utility Room Workstation
- Thermal Zone 2
- R-21 Roof Insulation
- R-11 Floor Insulation
- R-11 Wall Insulation
- Upflow Air System
- Electrical
- Ceiling Fans installed in Living Room and Master Bedroom
- LED Disc Lights T/O
- Exterior GFCI Receptacle
- Plumbing
- Washer and Dryer Ready
- Water Shut Off Valves T/O
- 40 Gallon Water Heater with Drain Pan
- Midnight Chrome Faucet Package
- Pull Down Kitchen Faucet
- Apron Front Farm Sink
- Base Cabinet with Deep Sink in UR
- Utility Room Workstation
Construction
- Exterior and Construction
- Smart Panel Exterior Siding
- 25 Year Roof Shingles
- Belterra Exterior with Dormer and Board/Batt Accents
- Large Wood Trim Around All Windows
- 2x4 Exterior Walls
- 2x4 Interior and Marriage Line Walls
- 2x4 Top and Bottom Plates
- OSB Marriage Line Support Bracing
- 8.5 Foot Sidewalls with Flat Ceilings
- Tape and Textured Walls T/O
- Full Length Double Sided Ridge Beam
- Doors and Windows
- Low-E Tinted Thermal Pane Windows
- Fiberglass 38x82 Front Door
- Cottage Rear Door
- Transom Windows in Living Room and Dining Room
- Kitchen Picture Window
- Exterior and Construction
- Smart Panel Exterior Siding
- 25 Year Roof Shingles
- Belterra Exterior with Dormer and Board/Batt Accents
- Large Wood Trim Around All Windows
- 2x4 Exterior Walls
- 2x4 Interior and Marriage Line Walls
- 2x4 Top and Bottom Plates
- OSB Marriage Line Support Bracing
- 8.5 Foot Sidewalls with Flat Ceilings
- Tape and Textured Walls T/O
- Full Length Double Sided Ridge Beam
- Doors and Windows
- Low-E Tinted Thermal Pane Windows
- Fiberglass 38x82 Front Door
- Cottage Rear Door
- Transom Windows in Living Room and Dining Room
- Kitchen Picture Window
Interior
- Elements Floor Tiles
- Shaw Carpet
- Dura-Built Cabinet System
- Interlocked 5/8" Side Panels
- 5/8" Shelving Material
- Screwed Cabinet Stiles
- Fully Adjustable Shelves
- Lined Cabinet Interior
- 42" Overhead Cabinets with Cubbies
- Wood Closet Shelves
- Hardwood Flat Panel Cabinet Doors
- Elements Floor Tiles
- Shaw Carpet
- Dura-Built Cabinet System
- Interlocked 5/8" Side Panels
- 5/8" Shelving Material
- Screwed Cabinet Stiles
- Fully Adjustable Shelves
- Lined Cabinet Interior
- 42" Overhead Cabinets with Cubbies
- Wood Closet Shelves
- Hardwood Flat Panel Cabinet Doors
Bathroom
- Open Shelf Lavatory Design
- Master Bath Bench Seating
- 72" Hand Laid Tile Shower with Glass Panel
- Rain Forest Showerhead
- Master Bath 3-Door Linen Tower
- Tile Backsplash
- Towel Bar and Tissue Holders
- Open Shelf Lavatory Design
- Master Bath Bench Seating
- 72" Hand Laid Tile Shower with Glass Panel
- Rain Forest Showerhead
- Master Bath 3-Door Linen Tower
- Tile Backsplash
- Towel Bar and Tissue Holders
Other
- Wood Cornice Boxes Living Room, Dining Room, Master Bed, and Master Bath
- Tile Backsplash in Kitchen
- Coffered Ceiling Accents in Living Room and Dining Room
- Linear Fireplace with Metal Front Accent
- Master Bed Closet Organizer
- Upgrade Midnight Chrome Cabinet Pulls
- Large Island w/ Metal Front Accent
- Craftsman Flat Molding Package
- Wood Cornice Boxes Living Room, Dining Room, Master Bed, and Master Bath
- Tile Backsplash in Kitchen
- Coffered Ceiling Accents in Living Room and Dining Room
- Linear Fireplace with Metal Front Accent
- Master Bed Closet Organizer
- Upgrade Midnight Chrome Cabinet Pulls
- Large Island w/ Metal Front Accent
- Craftsman Flat Molding Package

Affinal Homes
Affordable homes at your fingertips
Dealer License #:
