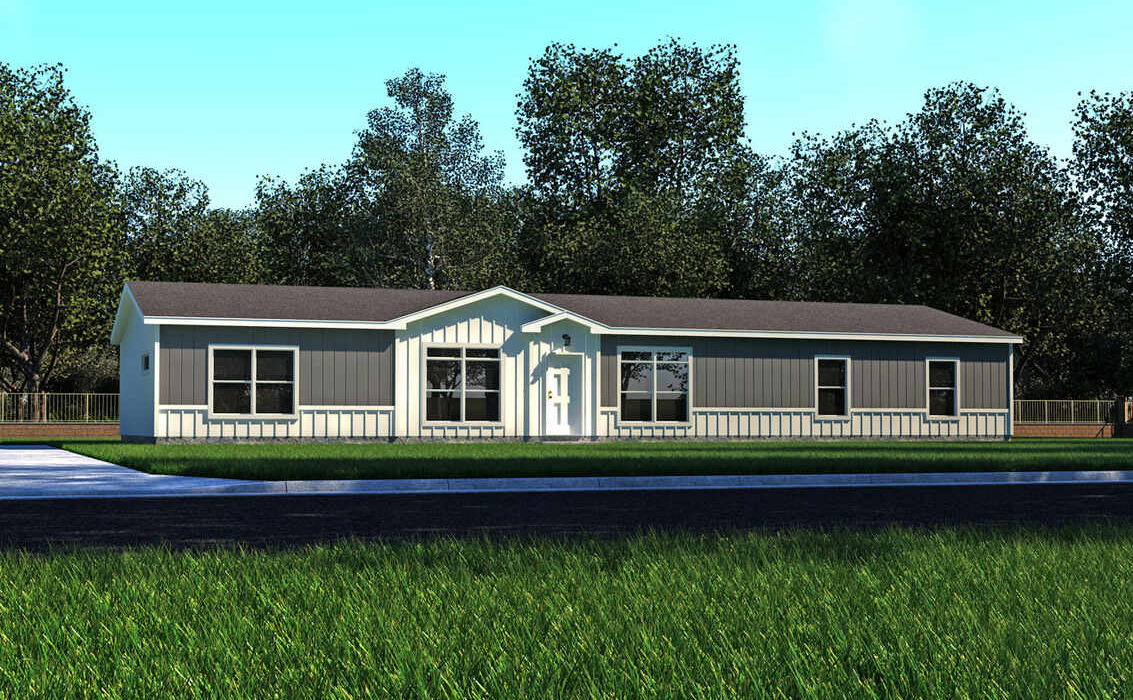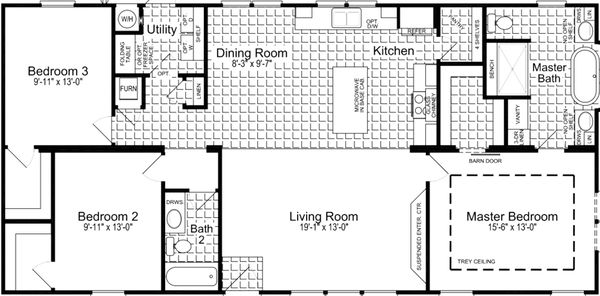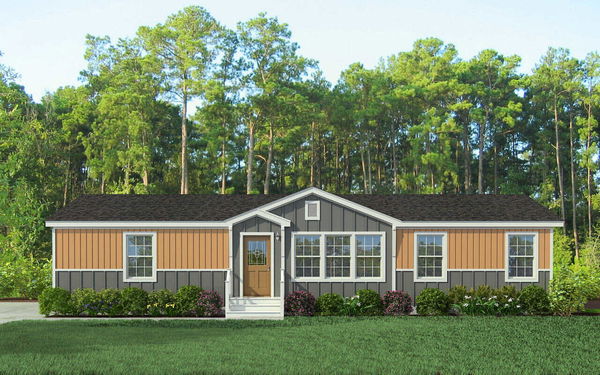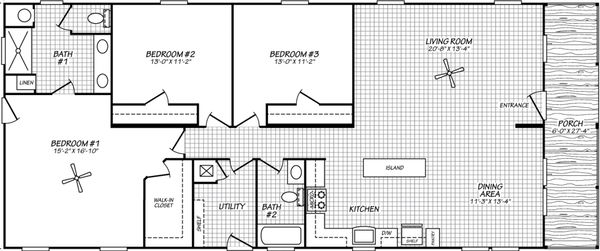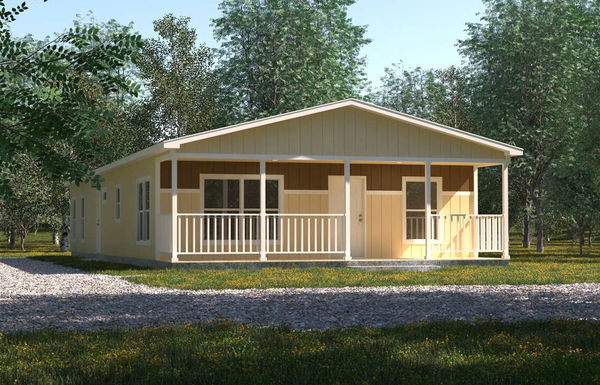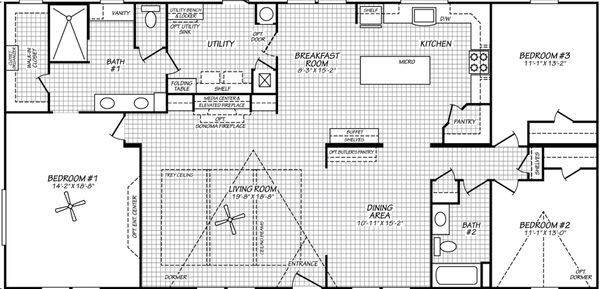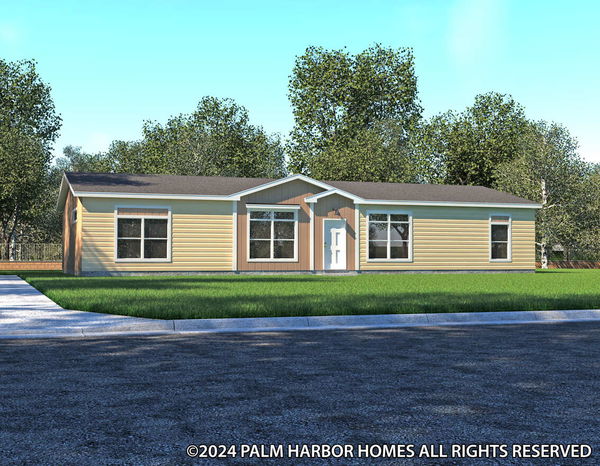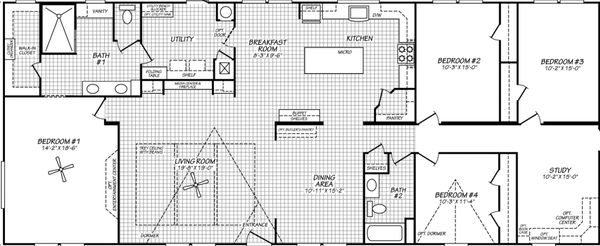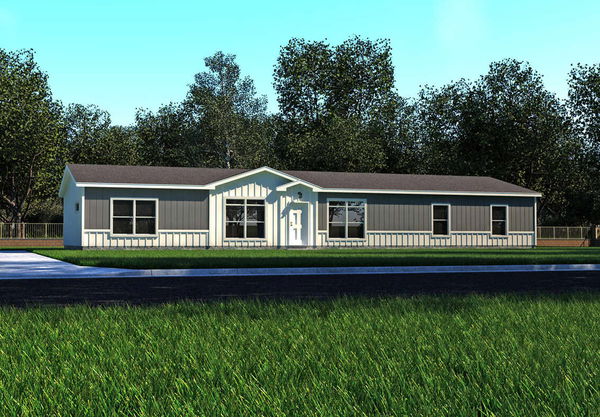Fiesta Series series
Fiesta Series standard features
Design OptionsImages of homes are solely for illustrative purposes and should not be relied upon. Images may not accurately represent the actual condition of a home as constructed, and may contain options which are not standard on all homes.
Fiesta Series standard features
Mechanical
- Thermal Zone 2
- R-21 Roof Insulation
- R-11 Floor Insulation
- R-11 Wall Insulation
- Upflow Air System
- Electrical
- Ceiling Fans installed in Living Room and Master Bedroom
- LED Disc Lights T/O
- Exterior GFCI Receptacle
- Plumbing
- Washer and Dryer Ready
- Water Shut Off Valves T/O
- 40 Gallon Water Heater with Drain Pan
- Midnight Chrome Faucet Package
- Pull Down Kitchen Faucet
- Apron Front Farm Sink
- Base Cabinet with Deep Sink in UR
- Utility Room Workstation
- Thermal Zone 2
- R-21 Roof Insulation
- R-11 Floor Insulation
- R-11 Wall Insulation
- Upflow Air System
- Electrical
- Ceiling Fans installed in Living Room and Master Bedroom
- LED Disc Lights T/O
- Exterior GFCI Receptacle
- Plumbing
- Washer and Dryer Ready
- Water Shut Off Valves T/O
- 40 Gallon Water Heater with Drain Pan
- Midnight Chrome Faucet Package
- Pull Down Kitchen Faucet
- Apron Front Farm Sink
- Base Cabinet with Deep Sink in UR
- Utility Room Workstation
Construction
- Exterior and Construction
- Smart Panel Exterior Siding
- 25 Year Roof Shingles
- Belterra Exterior with Dormer and Board/Batt Accents
- Large Wood Trim Around All Windows
- 2x4 Exterior Walls
- 2x4 Interior and Marriage Line Walls
- 2x4 Top and Bottom Plates
- OSB Marriage Line Support Bracing
- 8.5 Foot Sidewalls with Flat Ceilings
- Tape and Textured Walls T/O
- Full Length Double Sided Ridge Beam
- Doors and Windows
- Low-E Tinted Thermal Pane Windows
- Fiberglass 38x82 Front Door
- Cottage Rear Door
- Transom Windows in Living Room and Dining Room
- Kitchen Picture Window
- Exterior and Construction
- Smart Panel Exterior Siding
- 25 Year Roof Shingles
- Belterra Exterior with Dormer and Board/Batt Accents
- Large Wood Trim Around All Windows
- 2x4 Exterior Walls
- 2x4 Interior and Marriage Line Walls
- 2x4 Top and Bottom Plates
- OSB Marriage Line Support Bracing
- 8.5 Foot Sidewalls with Flat Ceilings
- Tape and Textured Walls T/O
- Full Length Double Sided Ridge Beam
- Doors and Windows
- Low-E Tinted Thermal Pane Windows
- Fiberglass 38x82 Front Door
- Cottage Rear Door
- Transom Windows in Living Room and Dining Room
- Kitchen Picture Window
Interior
- Elements Floor Tiles
- Shaw Carpet
- Dura-Built Cabinet System
- Interlocked 5/8" Side Panels
- 5/8" Shelving Material
- Screwed Cabinet Stiles
- Fully Adjustable Shelves
- Lined Cabinet Interior
- 42" Overhead Cabinets with Cubbies
- Wood Closet Shelves
- Hardwood Flat Panel Cabinet Doors
- Elements Floor Tiles
- Shaw Carpet
- Dura-Built Cabinet System
- Interlocked 5/8" Side Panels
- 5/8" Shelving Material
- Screwed Cabinet Stiles
- Fully Adjustable Shelves
- Lined Cabinet Interior
- 42" Overhead Cabinets with Cubbies
- Wood Closet Shelves
- Hardwood Flat Panel Cabinet Doors
Bathroom
- Open Shelf Lavatory Design
- Master Bath Bench Seating
- 72" Hand Laid Tile Shower with Glass Panel
- Rain Forest Showerhead
- Master Bath 3-Door Linen Tower
- Tile Backsplash
- Towel Bar and Tissue Holders
- Open Shelf Lavatory Design
- Master Bath Bench Seating
- 72" Hand Laid Tile Shower with Glass Panel
- Rain Forest Showerhead
- Master Bath 3-Door Linen Tower
- Tile Backsplash
- Towel Bar and Tissue Holders
Other
- Wood Cornice Boxes Living Room, Dining Room, Master Bed, and Master Bath
- Tile Backsplash in Kitchen
- Coffered Ceiling Accents in Living Room and Dining Room
- Linear Fireplace with Metal Front Accent
- Master Bed Closet Organizer
- Upgrade Midnight Chrome Cabinet Pulls
- Large Island w/ Metal Front Accent
- Craftsman Flat Molding Package
- Wood Cornice Boxes Living Room, Dining Room, Master Bed, and Master Bath
- Tile Backsplash in Kitchen
- Coffered Ceiling Accents in Living Room and Dining Room
- Linear Fireplace with Metal Front Accent
- Master Bed Closet Organizer
- Upgrade Midnight Chrome Cabinet Pulls
- Large Island w/ Metal Front Accent
- Craftsman Flat Molding Package

Affinal Homes
Affordable homes at your fingertips
Dealer License #:
