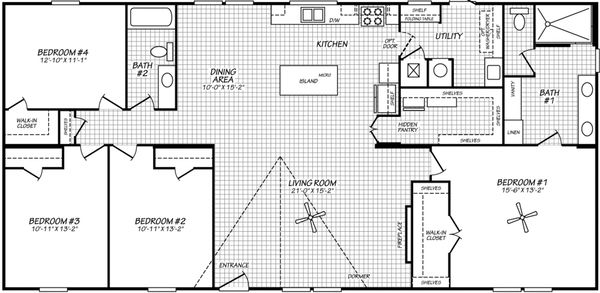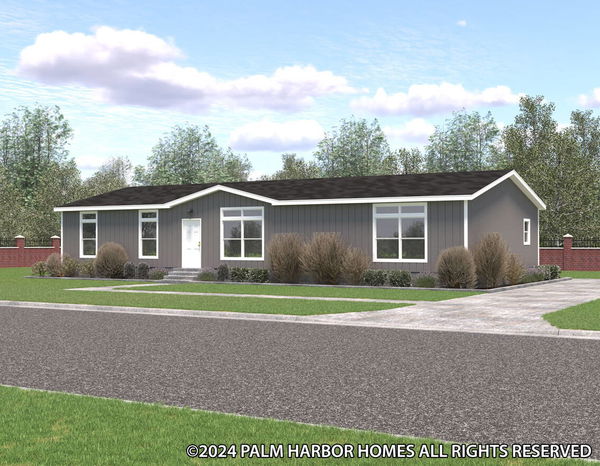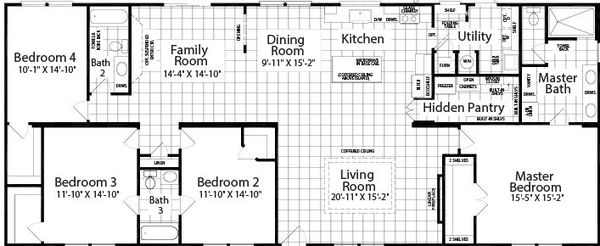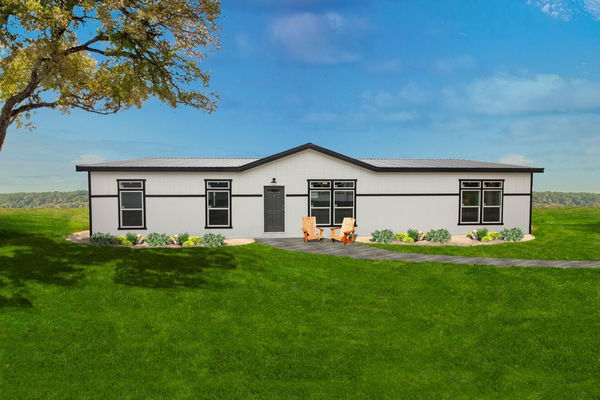El Rancho Series series
Discover El Rancho, a modern home offering versatility and style with four alternative designs to suit your preferences. Embrace quality craftsmanship and customizable options to create your dream home with the El Rancho series.
El Rancho Series standard features
Design OptionsImages of homes are solely for illustrative purposes and should not be relied upon. Images may not accurately represent the actual condition of a home as constructed, and may contain options which are not standard on all homes.
El Rancho Series standard features
Other
- **Key features**
- Coffered Ceiling - Living Room
- Large Kitchen Island
- Hidden Pantry - Kitchen
- Coffered Ceiling - Kitchen Island
- Hall Linen Closet
- Walk-in Closet - Master Bedroom
- 72" Open-Face Ceramic Tile Shower
- Vanity in Master Bath
- 6 Door Linen in Master Bath
- Folding Table - Utility Room
- **Key features**
- Coffered Ceiling - Living Room
- Large Kitchen Island
- Hidden Pantry - Kitchen
- Coffered Ceiling - Kitchen Island
- Hall Linen Closet
- Walk-in Closet - Master Bedroom
- 72" Open-Face Ceramic Tile Shower
- Vanity in Master Bath
- 6 Door Linen in Master Bath
- Folding Table - Utility Room

Affinal Homes
Affordable homes at your fingertips
Dealer License #:




