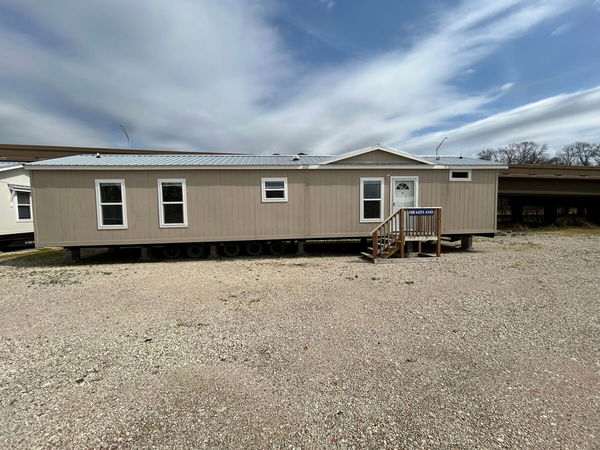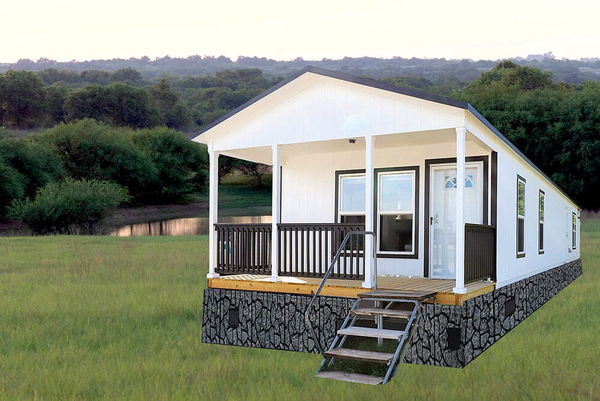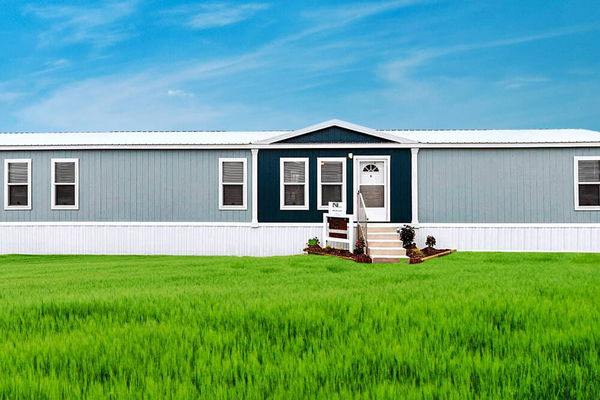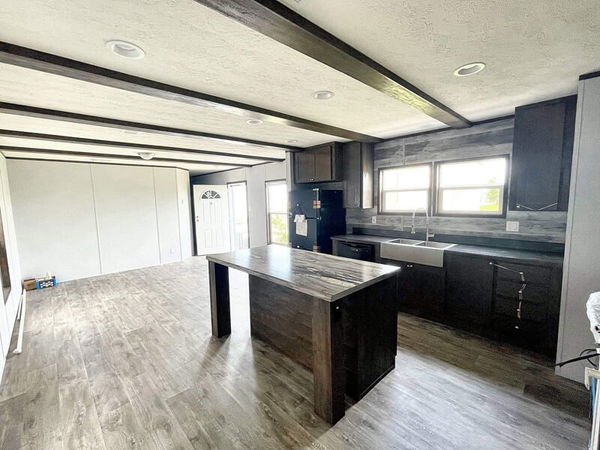Single Section Homes series
Single Section Homes standard features
Design OptionsImages of homes are solely for illustrative purposes and should not be relied upon. Images may not accurately represent the actual condition of a home as constructed, and may contain options which are not standard on all homes.
Single Section Homes standard features
Exterior
- Heavy Duty American Made I-Beam Chasis
- Full-Length Outriggers
- 29 Gauge Industrial Metal Roof
- Smart Panel Exterior
- Double-hung Tilt-out Vinyl Thermal-pane Windows
- 38x80 Front Steel Door
- 36x80 Cottage Rear Door
- Sherwin Williams Paint with Multiple Color Options
- Exterior Eaves
- Rear Exterior GFI Receptacle
- Detachable Hitch
- Heavy Duty American Made I-Beam Chasis
- Full-Length Outriggers
- 29 Gauge Industrial Metal Roof
- Smart Panel Exterior
- Double-hung Tilt-out Vinyl Thermal-pane Windows
- 38x80 Front Steel Door
- 36x80 Cottage Rear Door
- Sherwin Williams Paint with Multiple Color Options
- Exterior Eaves
- Rear Exterior GFI Receptacle
- Detachable Hitch
Kitchen
- Finished Overhead Cabinets with Center Shelves
- Lined Base Cabinets
- Stainless Steel Farmhouse Sink
- Spring Faucet
- Brush Nickel Hardware and Faucets
- Transom Window
- Dishwasher
- Standard Electric Range
- 18 Cu. Ft. Refrigerator
- Vented Range Hood
- Finished Overhead Cabinets with Center Shelves
- Lined Base Cabinets
- Stainless Steel Farmhouse Sink
- Spring Faucet
- Brush Nickel Hardware and Faucets
- Transom Window
- Dishwasher
- Standard Electric Range
- 18 Cu. Ft. Refrigerator
- Vented Range Hood
Interior
- 2 x 4 Interior Walls 24" O.C.
- 2 x 4 Exterior Walls 16" O.C.
- Insulation - R11 Floors/ R11 Walls / R28 Ceiling
- 8 ft Flat Textured Ceiling
- Tape & Textured Walls
- Ceiling Air Vents
- Raised Panel, 3-Hinge Interior Doors
- Solid Wood Cabinet Doors
- Vinyl Flooring in Baths, Entryway, Kitchen, Dining, Living Room & Utility
- Tongue and Groove OSB Floor Deck
- Rebond Carpet Pad
- Tack Strip & Carpet Bar
- LED Lighting
- Wire Shelving in All Closets
- 2" Blinds
- Towel Bars & Tissue Holders
- Walk-in Closets
- 16oz Vintage Beige Carpet
- 2 x 4 Interior Walls 24" O.C.
- 2 x 4 Exterior Walls 16" O.C.
- Insulation - R11 Floors/ R11 Walls / R28 Ceiling
- 8 ft Flat Textured Ceiling
- Tape & Textured Walls
- Ceiling Air Vents
- Raised Panel, 3-Hinge Interior Doors
- Solid Wood Cabinet Doors
- Vinyl Flooring in Baths, Entryway, Kitchen, Dining, Living Room & Utility
- Tongue and Groove OSB Floor Deck
- Rebond Carpet Pad
- Tack Strip & Carpet Bar
- LED Lighting
- Wire Shelving in All Closets
- 2" Blinds
- Towel Bars & Tissue Holders
- Walk-in Closets
- 16oz Vintage Beige Carpet
Mechanical
- 200 AMP Service
- A.C. Ready Furnace
- 40-Gallon Water Heater
- Plumbed & Wired for Washer & Dryer
- Plumbing Access Panels
- Fiberglass Showers & Tubs
- Ceramic Lavatories
- Elongated Commodes
- Double Lavatories
- Vent Fan in Baths
- Whole House Smoke Alarm System
- Metal Faucets
- 6 ft Soaker Tub
- Rocker Light Switches Throughout
- Two-Bulb Bedroom Lights
- Exterior Lighting
- Heat Tape Outlet
- Interior Main Water Shutoff Valve
- 200 AMP Service
- A.C. Ready Furnace
- 40-Gallon Water Heater
- Plumbed & Wired for Washer & Dryer
- Plumbing Access Panels
- Fiberglass Showers & Tubs
- Ceramic Lavatories
- Elongated Commodes
- Double Lavatories
- Vent Fan in Baths
- Whole House Smoke Alarm System
- Metal Faucets
- 6 ft Soaker Tub
- Rocker Light Switches Throughout
- Two-Bulb Bedroom Lights
- Exterior Lighting
- Heat Tape Outlet
- Interior Main Water Shutoff Valve
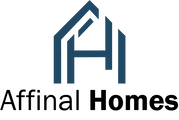
Affinal Homes
Affordable homes at your fingertips
Dealer License #:


