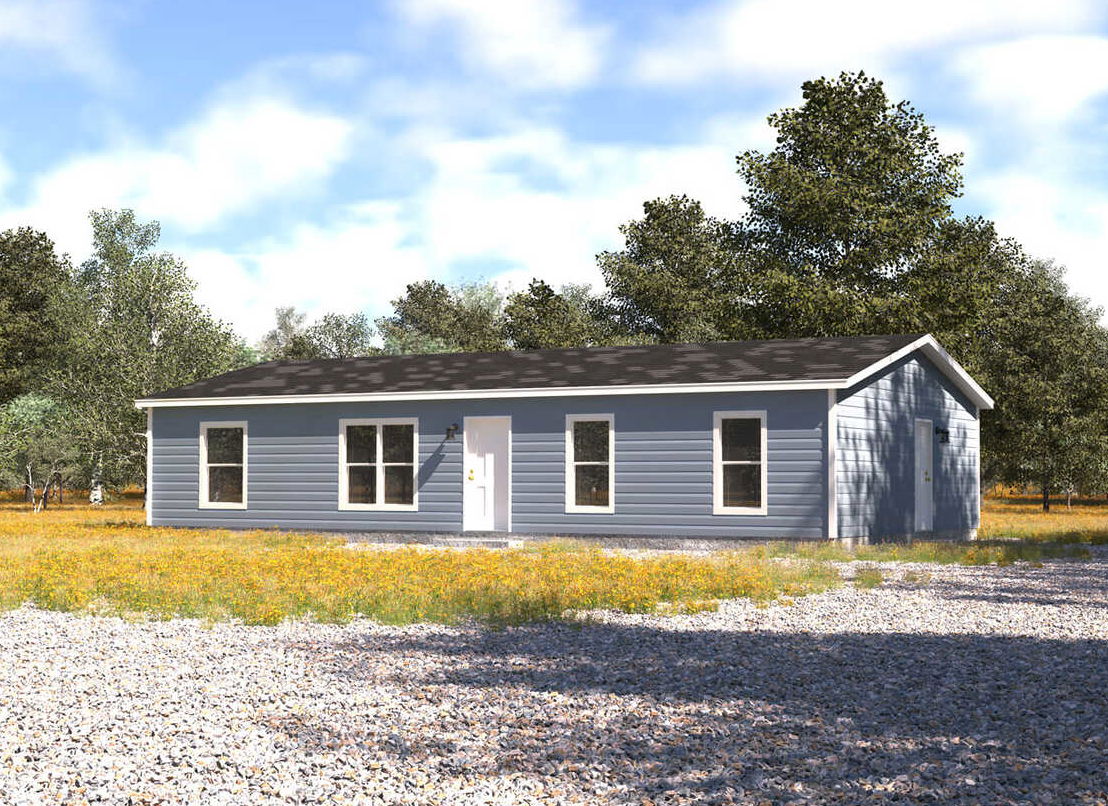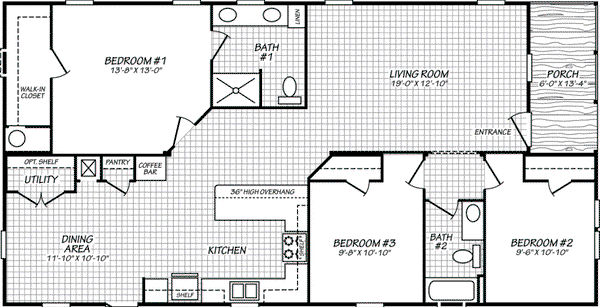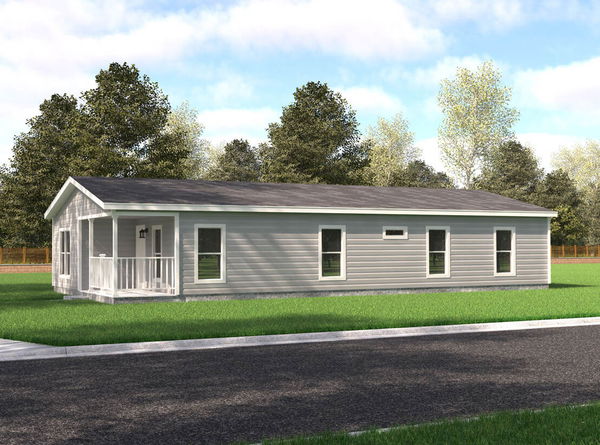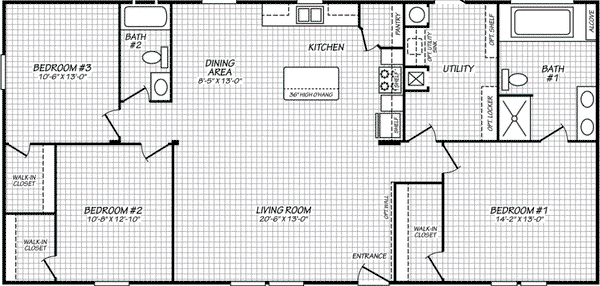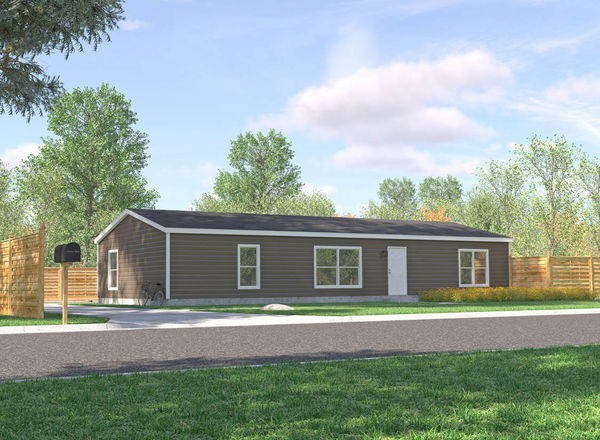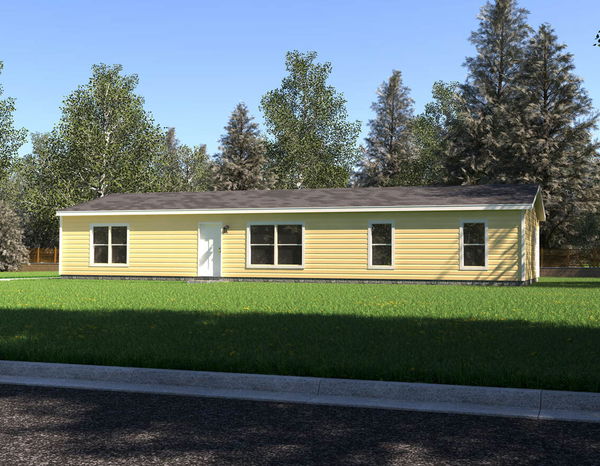Pure Homes Series series
The Pure series has single section and multi-section homes ranging from 1,178 – 1,600 square feet. Our most affordable housing option. Still the same strong Fleetwood construction just less bells and whistles.
Pure Homes Series standard features
Design OptionsImages of homes are solely for illustrative purposes and should not be relied upon. Images may not accurately represent the actual condition of a home as constructed, and may contain options which are not standard on all homes.
Pure Homes Series standard features
Construction
- Texas Manufactured Steel I-Beam Frame
- Sturdy "C" Channel Cross Members
- Camber and Reverse-Cambered Engineering
- 2x8 Floor Joists
- Triple-Fastened O.S.B. Floor Decking
- Stud-Mounted Electrical Receptacles/Switches
- Thermal Zone 1
- R-14 Ceiling / R-11 Walls / R-11 Floors
- Heat-Reducing Vented Roof Cavity
- Fiberglass-Insulated Duct System
- Water Heater Pan with Exterior Drain
- Texas Manufactured Steel I-Beam Frame
- Sturdy "C" Channel Cross Members
- Camber and Reverse-Cambered Engineering
- 2x8 Floor Joists
- Triple-Fastened O.S.B. Floor Decking
- Stud-Mounted Electrical Receptacles/Switches
- Thermal Zone 1
- R-14 Ceiling / R-11 Walls / R-11 Floors
- Heat-Reducing Vented Roof Cavity
- Fiberglass-Insulated Duct System
- Water Heater Pan with Exterior Drain
Exterior
- Low-Maintenance Premium Vinyl Siding
- Owens Corning 25-Year AR Shingles
- Metal Outswing Front Door
- Privacy-Enhanced Blank Rear Door
- Standard GFCI Recept
- 20lb Roof Load Construction
- Vinyl Thermal Pane Windows
- Keyed-alike Doors (Except Patio Doors)
- Deadbolts with Cut Resistant Cylinders
- Low-Maintenance Premium Vinyl Siding
- Owens Corning 25-Year AR Shingles
- Metal Outswing Front Door
- Privacy-Enhanced Blank Rear Door
- Standard GFCI Recept
- 20lb Roof Load Construction
- Vinyl Thermal Pane Windows
- Keyed-alike Doors (Except Patio Doors)
- Deadbolts with Cut Resistant Cylinders
Interior
- LED Can Lights T/O
- 6-Panel Interior Doors w/ Heavy Hinges
- Floor Mounted Door Stops
- 7lb Rebond Carpet Pad
- Shaw Industries Carpet
- Damp-Resistant Vinyl-Covered Sheetrock Walls
- Decorative Wall Panels
- Vinyl Coated Wire Utility Shelf
- Uniform Sea-Spray Textured Sheetrock Ceilings
- Beauflor Vinyl Flooring
- Soft Close Hinges - All Cabinet Doors
- LED Can Lights T/O
- 6-Panel Interior Doors w/ Heavy Hinges
- Floor Mounted Door Stops
- 7lb Rebond Carpet Pad
- Shaw Industries Carpet
- Damp-Resistant Vinyl-Covered Sheetrock Walls
- Decorative Wall Panels
- Vinyl Coated Wire Utility Shelf
- Uniform Sea-Spray Textured Sheetrock Ceilings
- Beauflor Vinyl Flooring
- Soft Close Hinges - All Cabinet Doors
Bathroom
- Shut Off Valves T/O
- GFCI Recepts in Convenient Locations
- Water Saver Commodes
- Powerful Exhaust Fans in All Baths
- Efficiently Designed Bathroom layouts
- Bath Friendly Vinyl Flooring
- 54" Tub/Shower in Guest Bath
- 54" Garden Tub w/ surround Master Bath
- Shut Off Valves T/O
- GFCI Recepts in Convenient Locations
- Water Saver Commodes
- Powerful Exhaust Fans in All Baths
- Efficiently Designed Bathroom layouts
- Bath Friendly Vinyl Flooring
- 54" Tub/Shower in Guest Bath
- 54" Garden Tub w/ surround Master Bath
Kitchen
- Top-Rated Stainless Whirlpool Appliances
- Electric Range & Vent Hood
- 18 CF Refrigerator
- Double Bowl Stainless Steel Sink
- Space Saving Drawer Bank
- 30" Lined Overhead Cabinets
- 12" Deep Upper Cabinets
- Hidden European Style Hinges
- Customizable Adjusting Center Shelves
- Wilsonart Brand Laminate Countertops
- Shaker Style Cabinet Doors
- Efficiently Designed Appliance Layout
- Top-Rated Stainless Whirlpool Appliances
- Electric Range & Vent Hood
- 18 CF Refrigerator
- Double Bowl Stainless Steel Sink
- Space Saving Drawer Bank
- 30" Lined Overhead Cabinets
- 12" Deep Upper Cabinets
- Hidden European Style Hinges
- Customizable Adjusting Center Shelves
- Wilsonart Brand Laminate Countertops
- Shaker Style Cabinet Doors
- Efficiently Designed Appliance Layout
Mechanical
- 30 Gallon Dual Element Water Heater
- 200 Amp Interior Panel Box
- SuperPex Water Supply System
- Plumb, Wire and Vent for Washer/Dryer
- 30 Gallon Dual Element Water Heater
- 200 Amp Interior Panel Box
- SuperPex Water Supply System
- Plumb, Wire and Vent for Washer/Dryer

Affinal Homes
Affordable homes at your fingertips
Dealer License #:
